Project Category:
- Education
- Live Venues
Location:
San Juan Capistrano, California
Designed by Bastien and Associates, Inc., St. Margaret’s new Performing Arts Center has received high praise from the school, the community and visitors alike. The 44,133 s.f. building completes the first phase of the school’s 2010 masterplan and will be followed shortly thereafter by a new middle school, dining hall, sports fields and other improvements. The program includes a 430-seat main performance hall, a 125-seat black box theater, dedicated rooms for orchestra, choir, concert band and dance. Each space was carefully designed to provide professional level acoustics and a high aesthetic value.
"Orange County’s newest acoustical jewel"
- Carl St. Clair, Conductor and Music Director for the Pacific Symphony

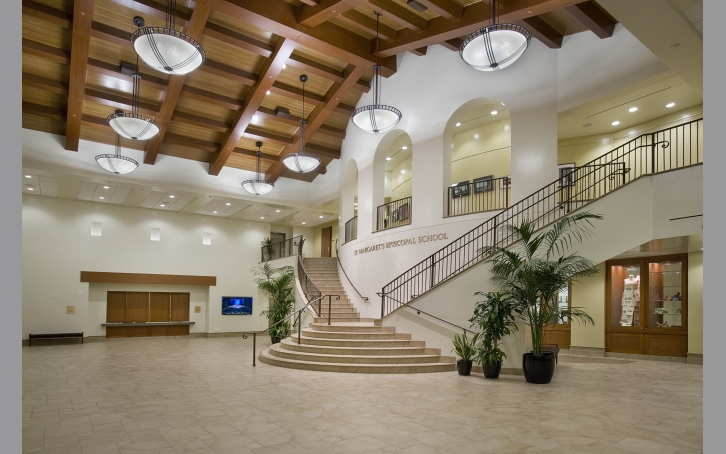
2f77.jpg?itok=--1pfUj6)
18f0.jpg?itok=PYTmgjTV)
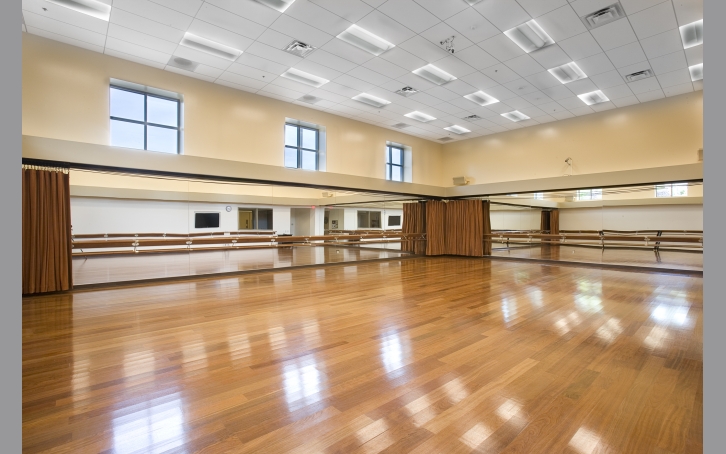
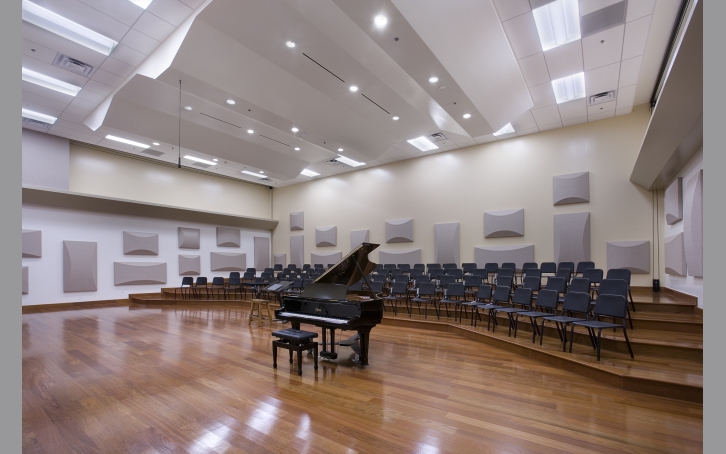
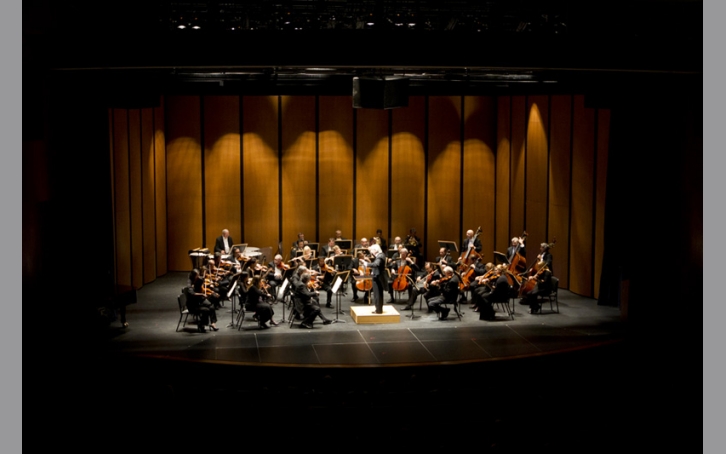
e657.jpg?itok=Y0LtUO6B)
70c9.jpg?itok=YT4h2o0v)
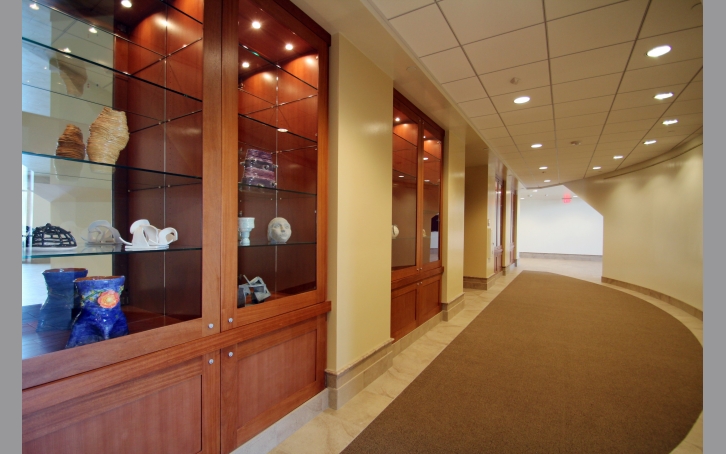

10f4.jpg?itok=DfwWIAvD)
